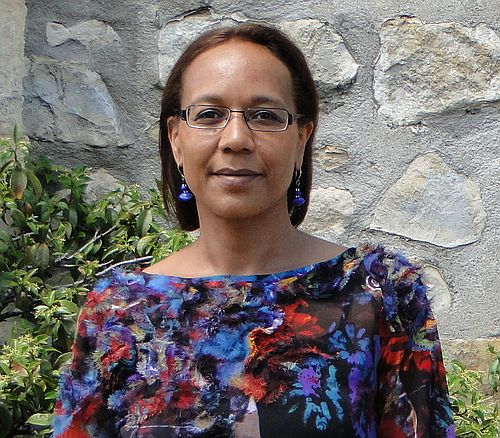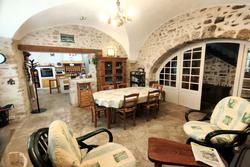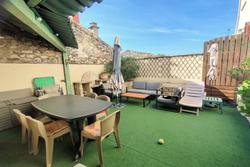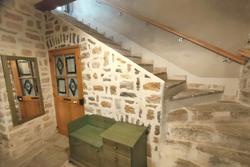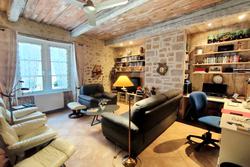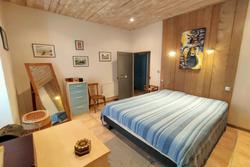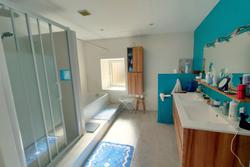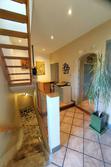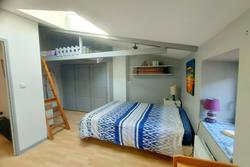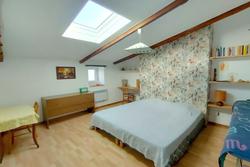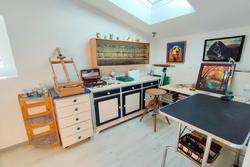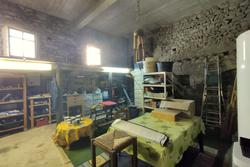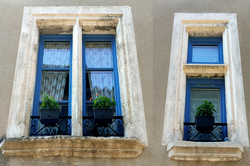For sale Village house Châteauneuf-du-Rhône (26780) - ref. 882V90M - Mandat n°137
For sale Village house in Châteauneuf-du-Rhône, Downtown
€ 215 000
- 167 m²
- 4
- 1
At 8 min. from Montélimar Sud, in a quiet alley, in Châteauneuf-du-Rhône, we offer you this beautiful 17th century stone village house with terrace.
On the ground floor, the living room with a wood stove opens onto a large fitted and equipped kitchen. You also find a laundry room, a WC and a large cellar with independent access.
The first floor offers you a pleasant living room, a bedroom with dressing room, a bathroom/WC with bathtub and shower. Wall cupboard in the hallway. You can also enjoy the terrace of approximately 30 m² with barbecue area and water point.
On the top floor, you find two bedrooms, one with a mezzanine, both equipped with wall cupboards, an office/extra bedroom and a WC with hand basin.
This house, with its authentic charm, offers you all the necessary comfort thanks to its new joinery: doors, double-glazed windows, skylights with solar roller shutters.
Teleworking is possible thanks to fiber. Shops, schools, media library, swimming pool are within walking distance, as are the hiking trails. Nearby commercial area.
The price is €235,000, fees payable by the seller.
The energy diagnosis was carried out on 06/16/2020.
ref. 882V90M
Features
- Exposition : southeast
- Hot water : electric
- Inner condition : good
- 4 bedroom
- 1 terrace
- 1 bathroom
- 3 WC
Amenities
- double glazing
Legal information
- 215 000 €
Fees paid by the owner, no current procedure, information on the risks to which this property is exposed is available on georisques.gouv.fr, click here to consulted our price list
Infos pratiques
Energy class (dpe) D - Emission of greenhouse gases (ges) A
Part details
| Rooms | Surface | Exposition | Level | Soil type | Description |
|---|---|---|---|---|---|
| Salle à manger | 18 m² | RDC | jotul wood stove | ||
| Cuisine | 21 m² | RDC | furnished and equipped (oven, hood, hob, dishwasher) | ||
| Toilettes | 1 m² | RDC | |||
| Laundry room | 9 m² | RDC | |||
| Cave | 28 m² | RDC | water softener | ||
| Dégagement | 5 m² | RDC | |||
| Salon | 22 m² | 1 | |||
| Chambre | 14 m² | 1 | with dressing room | ||
| Salle de bain | 10 m² | 1 | |||
| Terrasse | 29 m² | 1 | synthetic lawn, barbecue area, water inlet and rainwater collector | ||
| Dégagement | 10 m² | 1 | including wall cupboard 2.50 m2 | ||
| Toilettes | 2 m² | 2 | with hand basin | ||
| Bureau | 8 m² | 2 | |||
| Chambre 2 | 16 m² | 2 | storage cabinet | ||
| Chambre 3 | 16 m² | 2 | cupboards | ||
| Dégagement | 14 m² | 2 | including dressing room 3.18 m2 | ||
| 0 m² |

